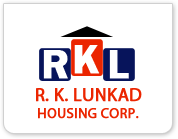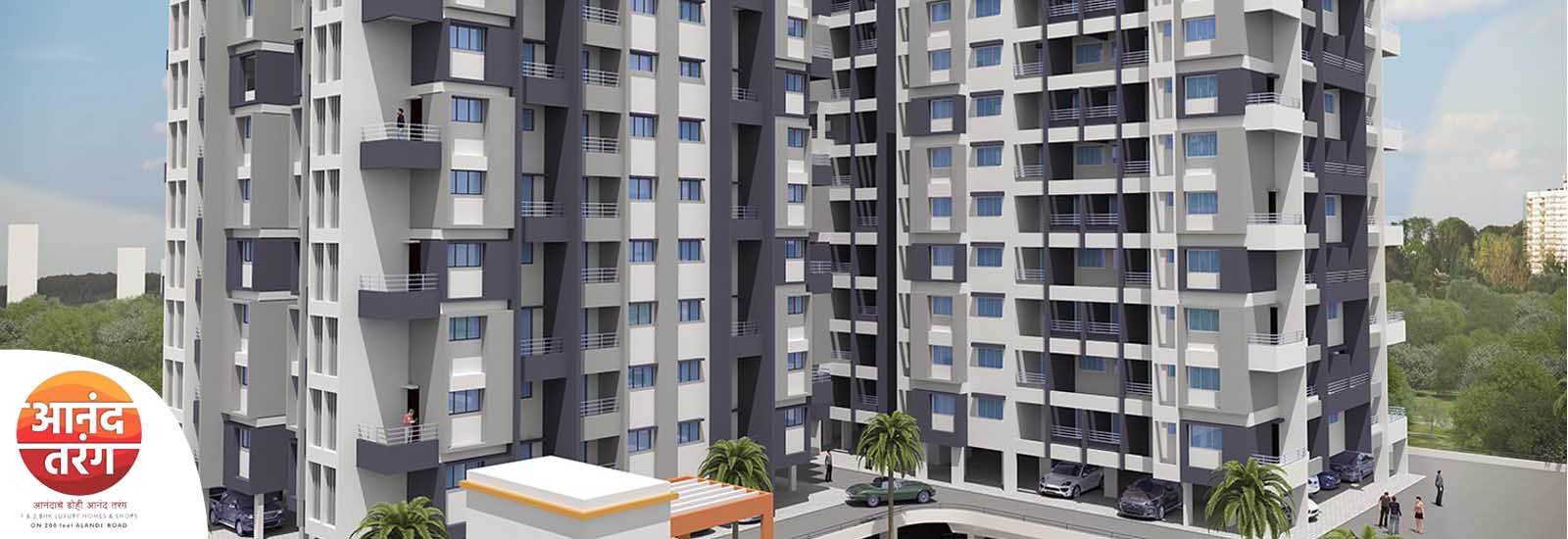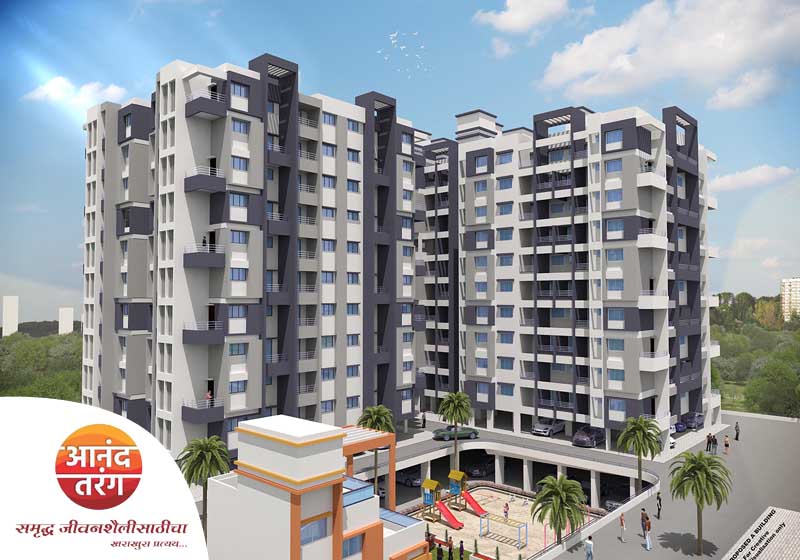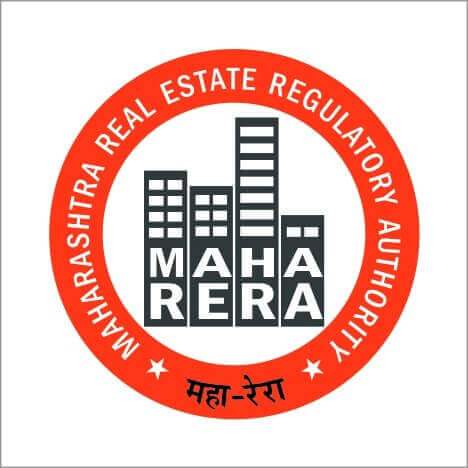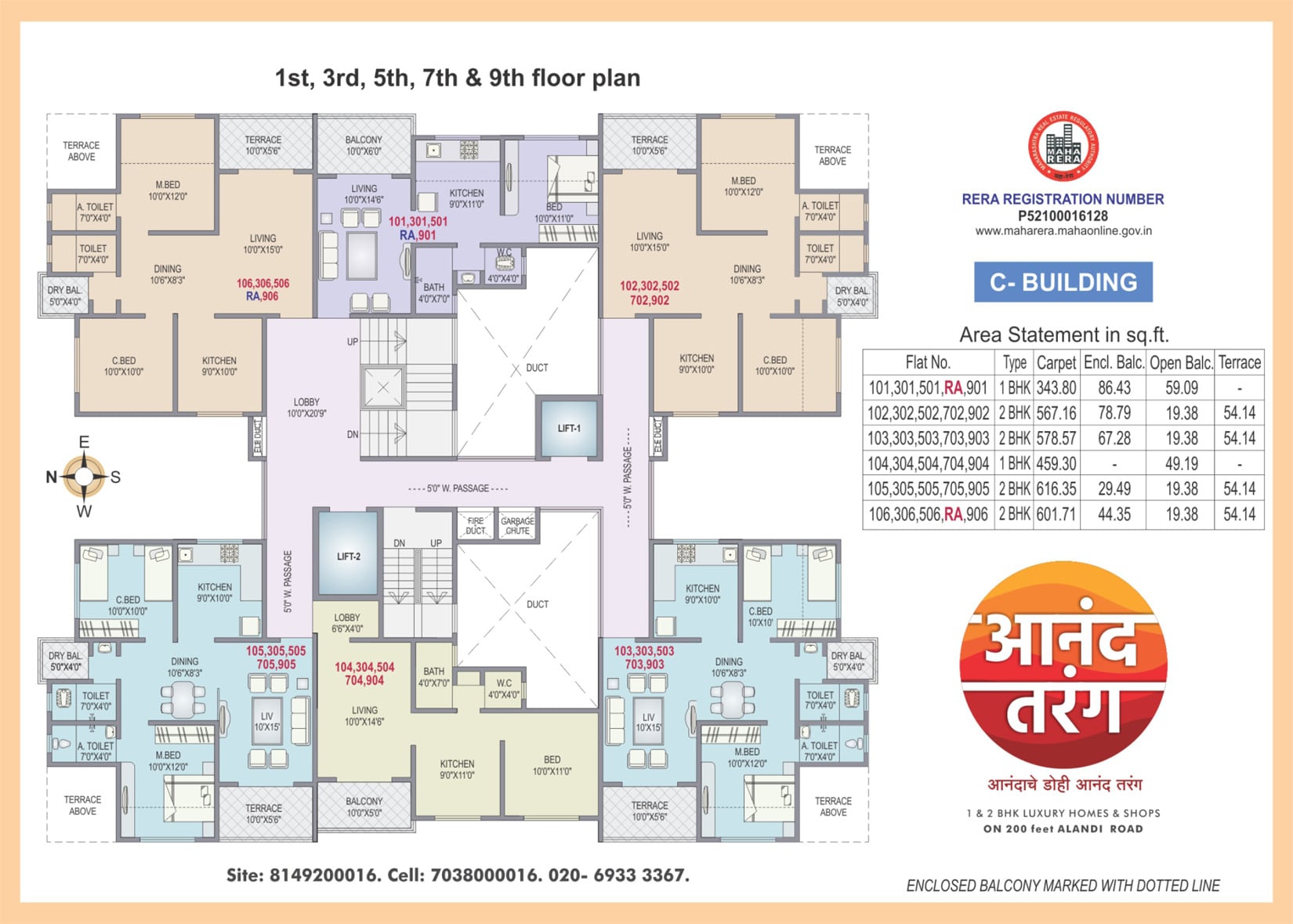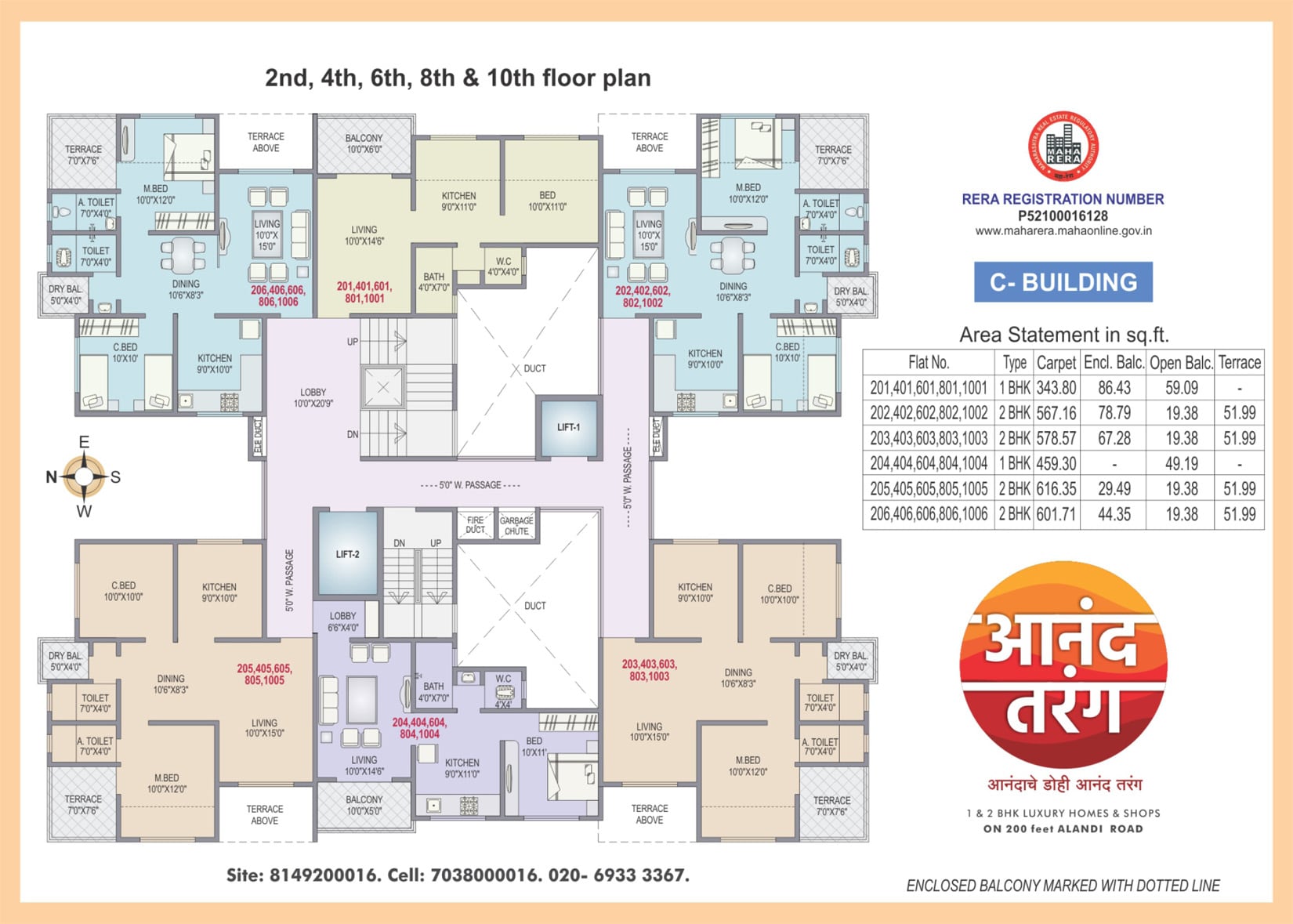Anand Tarang
At Charoli Phata PCMC Pune 412105 - 1 & 2 BHK Luxury Homes and Shops
C Building - 1st, 3rd, 5th, 7th, & 9th Floor Plan
C Building - 2nd, 4th, 6th, 8th, & 10th Floor Plan
Note: All the Plans, Layouts, Drawings, Amenities, Specifications, Facilities, etc are subject to approval of the respective authorities & may be subject to change at the sole discretion of the developers.
Video not available
Note: All the Plans, Layouts, Drawings, Amenities, Specifications, Facilities, etc are subject to approval of the respective authorities & may be subject to change at the sole discretion of the developers.
- Club House with gym
- Landscaped garden & Party lawns
- Children's play area
- Seating court
- Solar system
- Elegant entrance gate
- Convenient shopping for daily needs
- Internal concrete roads
- Road side trees plantation
- Attractive elevation
- Branded lifts for each wing
- Back up for lifts & common area
- 24 X 7 security
- Video door phone system
- Facility of Garbage chute
- Rain water harvesting system
- PCMC compliant its fighting equipments & fire refuge area
- Use of eco friendly construction materials to reduce carbon foot prints
- 2 Level parking area
- Letter Box and name plates for each flot
Note: All the Plans, Layouts, Drawings, Amenities, Specifications, Facilities, etc are subject to approval of the respective authorities & may be subject to change at the sole discretion of the developers.
-
Architects
Khire Bhide & Associates,
Tel : 24491567 -
R.C.C. Consultant
3D Prime Designer Pvt. Ltd
Tel : 27279858 -
3D Visualisation
Adv. Avinash Kothari
Tel : 24455819 -
Legal Advisor
Kaizen Studio LLP
Tel : 9923054555
Note: All the Plans, Layouts, Drawings, Amenities, Specifications, Facilities, etc are subject to approval of the respective authorities & may be subject to change at the sole discretion of the developers.
-
HOSPITALS
D.Y. PATIL HOSPITAL - 4 KM
DYANESHWAR HOSPITAL - 2 KM -
EDUCATIONAL INST
RKL GALAXY INT SCHOOL - 1 KM
MIT COLLEGE OF ENGG - 2 KM -
3D Visualisation
Adv. Avinash Kothari
Tel : 24455819 -
RECREATIONAL AREAS
BHOSARI LAKE GARDEN - 3 KM
ANKUSHRAO LANDAGE THEATER - 7 KM
SAI MANDIR - 2 KM -
IT PARKS / MIDC
BHOSARI MIDC - 6 KM
TALAWADE IT PARK - 15 KM -
TRANSPORTATION
BRT - .05 KM
AIRPORT - 8 KM
Note: All the Plans, Layouts, Drawings, Amenities, Specifications, Facilities, etc are subject to approval of the respective authorities & may be subject to change at the sole discretion of the developers.
Note: All the Plans, Layouts, Drawings, Amenities, Specifications, Facilities, etc are subject to approval of the respective authorities & may be subject to change at the sole discretion of the developers.
Layout plan not available
Note: All the Plans, Layouts, Drawings, Amenities, Specifications, Facilities, etc are subject to approval of the respective authorities & may be subject to change at the sole discretion of the developers.
